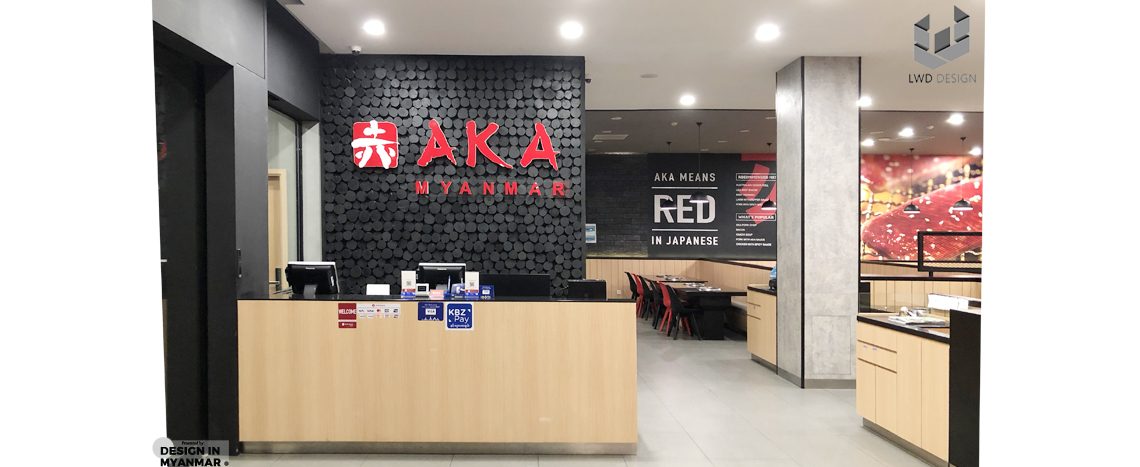
LWD Design is honored to have designed the largest branch of AKA brand with an area of 1000SQM. This second AKA branch in town has a scale of 102 burners, 5 VIP rooms, and 370+ seatings. The design theme focuses on the key words “Yakiniku” (Japanese for grilled meat), “family and friend” while bringing the clients’ mantra “passion for grill” to life. We largely used signature materials such as brick, concrete, wire mesh, stone, wood that resemble the feel of traditional Japanese charcoal grill for customers to not only taste the authenticity of the food but also enjoy the environment that best complement the food. What makes this branch stand out from the other branches is the variation of seating zones provided to suit the needs of different customers. The most significant part of the design process was working side by side with AKA’s operation team to understand the restaurant’s operation flow and customer flow to come up with a satisfying design.
| Project Type | F & B |
| Interior Design | LWD Design |
| Design Management | LWD Design |
| Area | 12,400 sqft |
| Completion | 2020 |
| Location | No. 61, Min Ye Kyaw Swar Road, Ahlone Township, Yangon, Myanmar. |