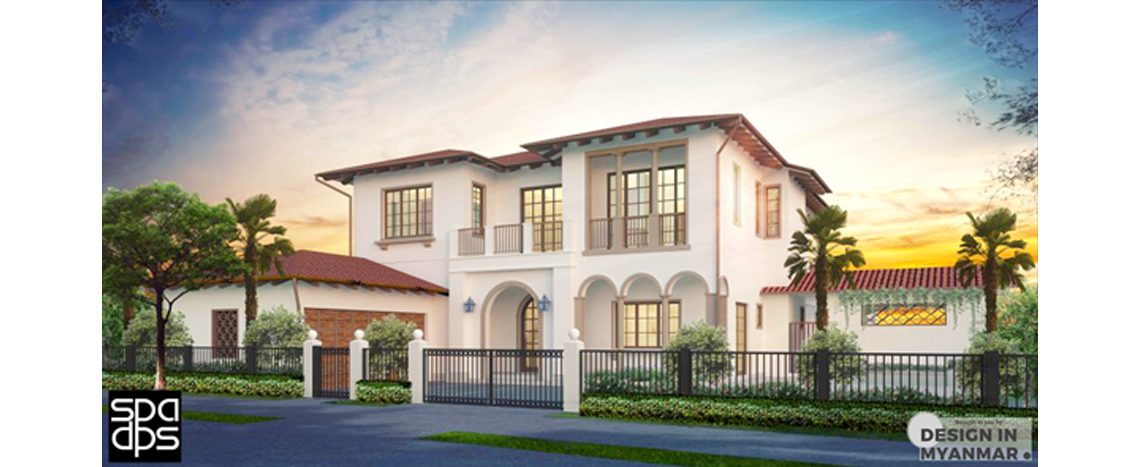
We were first approached by the Client to start work on a housing subdivision which is located within an existing phase of development at Pun Hlaing Estate. The plots had preexisting road works and were the last undeveloped plots on the estate with “golf course views”. With such premium property, we needed to delicately balance a few competing interests: Density, Choice and Context.
The initial plot subdivision had a very narrow frontage, which only allowed for a front loaded garage and minimal space around the buildings for landscaping. For such a premium property, we suggested adjusting the density, enlarging the plots in width. This allowed us to rotate the garage and provide a car court at the front of the house, which improved the “curb-appeal” and increased parking capacity. This space could also double as play area for children (or adults) in need of open hard paved areas. The change in density also opened up greater planning flexibility, giving increased choice to layouts which are specific to lifestyle.
To maximize the choices available to buyers, we developed a concept of “The Collection”. We developed three plan approaches, each interacting with the surrounding landscape in differing ways: traditional villa, “C-shape and “H”-shape. As the front of the house was retained in a relatively consistent fashion for the functionality of vehicular movements, the rear and side yards were affected by the plan type. The result was framed views, courtyards, and open spaces which were indivisible from the interior of the house. We worked to ensure that there was a layered experience from the interior, to the immediate private outdoor space and eventually to the beauty of the golf course.
Finally we had to address the visual and spatial context of the estate. As the estate is a mix of architectural styles, we did not feel bound by matching any specific aesthetic. With this freedom we pushed “The Collection” to not only offer plan variation but also variety in character – giving the buyer further choice. To regulate the design we looked at the massing and limited the style options to two types: Contemporary and Mediterranean. The architectural compositions were further developed in close consideration of internal space planning, integration with the landscape and overall street scape. Composition and material application were applied to elicit a feeling of intimacy and expanse which ties the occupant to the immediate golf course estate context.
| Project Type | Residential |
| Design | SPA Design & Project Services Ltd. |
| Site Area | 21,667 sqm (1,150 sqm per plot) |
| Gloss Floor Area | 9,890 sqm (Based on Type A1) |
| Location | Pun Hlaing Estate, Hlaing Thar Yar Township, Yangon, Myanmar |