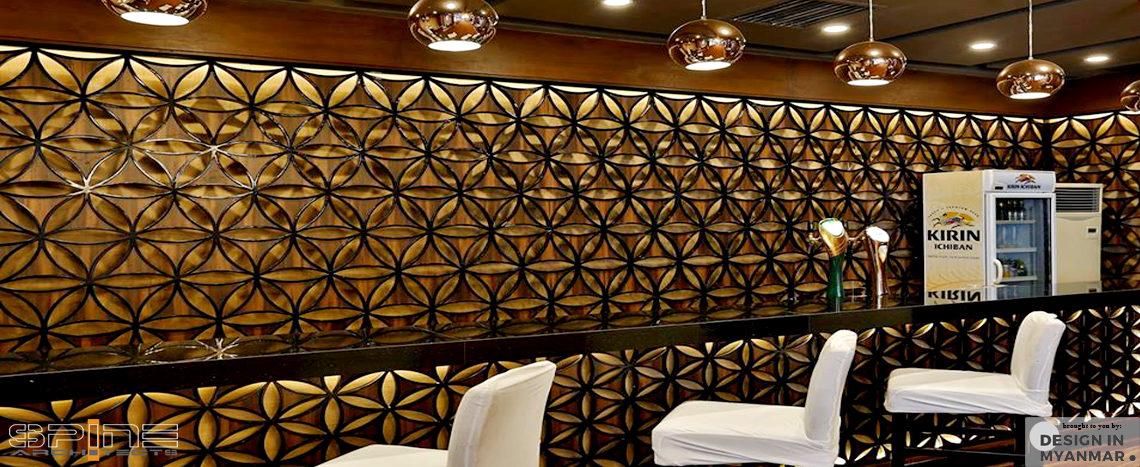
Interior design and project coordination of the ball room on the top floor of Jasmine Palace Hotel. The jasmine logo has been abstracted as the screening pattern in the lobby and bar areas and a wooden trellis to provide a grand look to the exposed ceiling.
| Project Type | Hotel |
| Interior design | Spine Architects |
| Project Management | Spine Architects |
| Area | 4,500 sqft |
| Photography | Aye Zaw (kanni) |
| Completion | 2018 |
| Location | 341 Pyay Road, Sanchaung Township, Yangon, Myanmar |
Website: www.spinearchitects.com
Email: [email protected]
Address: 28 B, Sayar San Lane 1, Bahan Township, Yangon, Myanmar.