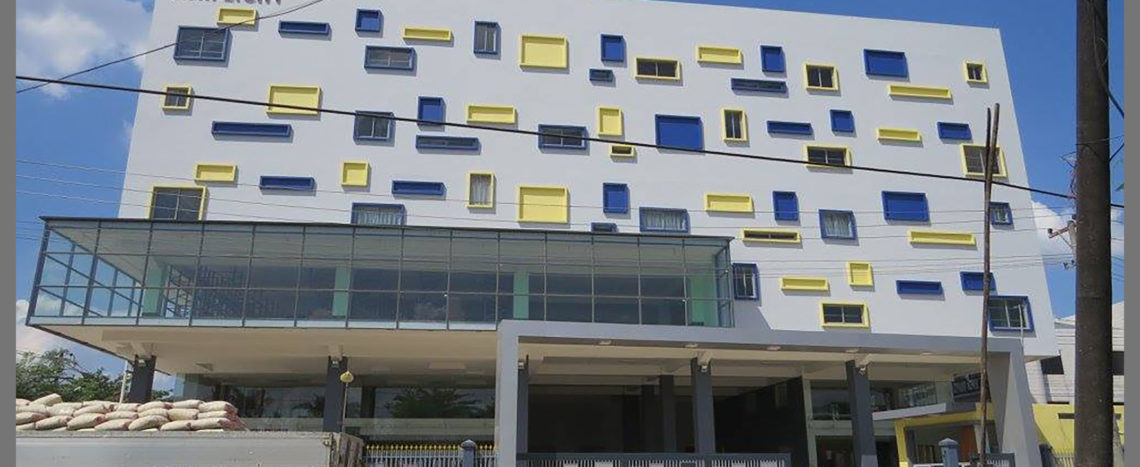
The Interior Design was part of the collaboration program with Yangon, School of Interior Design Students. Interior Area was 5000 sqft. It was designed by MOPA Design and Ko Zaw Phyo Lin (Indeco Interior Design) from 1st batch from YSiD students. The purposed of building was storage leather fabric to distribute in local. Architecture design have different sizes of windows to bring the accent of fabric colour pallets. For decoration artwork were using this leather fabric to bring the high end office life style and those art work were created by second batch from YSiD.
| Project Type | Office |
| Area: | 5000 sqft |
| Construction: | Ko Zaw Phyo Lin iNDECO art+interior |
| Location: | No. 21 Mya Malar Street, Tharkayta Township, Yangon, Myanmar. |