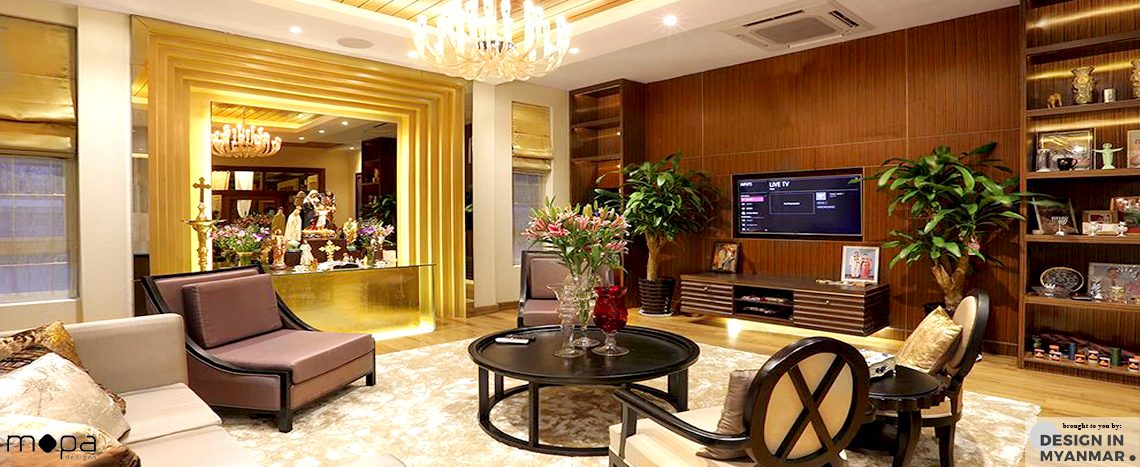
About Project
Foyer, Living Room, Entertainment, Master Bedroom, Bedroom 1, Outdoor Landscape Living Room: Living room have high ceiling and larger space. Initially there was no Foyer. Main entrance have direct connection with dining room and dry kitchen. Entertainment Room: This room have large glass door with two balconies. Using grey colour fabric panel as acoustic wall. Red colour was main accent colour for this area. Master Bedroom: modern Egyptian Look. Providing wall panel with Egyptian writing made this room have main essence of Egyptian Taste.
| Project Type | Residential |
| Design concept | MOPA Designs |
| Project Management | MOPA Designs |
| Completion | October 9 , 2016 |
| Contractor | D2H, Indeco, Delight Amata |
| Photography | Thiri May, IMTM Photography |
| Location | Nat Mouk Street 2, Yangon, Myanmar |
Website: www.mopamm.com
Email: [email protected]
Address: No 162, 5th floor (B), San Chaung Street, Myay Ni Gone, San Chaung Township, Yangon, Myanmar.
Tel: 01 2330 863, 09 5187034
Email: [email protected]
Address: 4/3, Thanthumar Road , Thuwanna, Thingangyun Township, Yangon, Myanmar.
Facebook: https://web.facebook.com/Delightamatat/